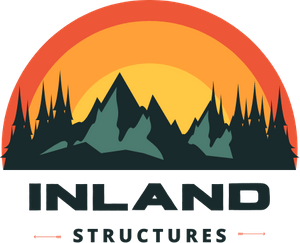

Spokane Pole Barns
Pole Barns in Spokane, WA
Building Excellence; Quality & Versatile Pole Barns in Spokane, WA.
The idea of adding an extension to your home or creating an extra living space is always an exciting one, but the cost can be daunting. Pole barns offer an affordable and efficient solution to your space. Whether you are looking for extra storage or a new workshop or living area, pole barns are the perfect choice. At Inland Structures, we pride ourselves as a pole barn builder in Spokane, WA. Our experience and expertise goes beyond just building your pole barn, we seek to create the best living spaces.
If you are looking for innovative and cost-effective building structures, look no further Inland Structures. We have years of experience in building and designing pole barns that meet your needs. Call us today at (509) 712-2921 for a free quote and estimate.
What are pole barns?
Pole barns, also known as post-frame buildings, are a type of structure characterized by their simple construction method. They consist of vertical poles or posts embedded into the ground to support the weight of the roof and walls. The open framework design offers flexibility in layout and allows for customizable features based on the intended use of the building. Pole barns can be constructed in various sizes and configurations to suit specific needs.
Whether you want pole barns for a home, office, horse and cow barn, or a garage and workshop, we are here to build the perfect structure. Call us today for quality and durable pole barns in Spokane, WA.
Our Spokane Pole Barn Construction Process
Constructing a pole barn involves several key steps to ensure a sturdy and functional building. Our construction process is not limited to;
Site preparation.
Preparing the site is the initial stage of pole barn construction. It involves clearing the area of debris, leveling the ground, and ensuring proper drainage. The site should be accessible and well-suited for the intended use of the building.
Foundation and post installation.
Unlike traditional buildings, pole barns rely on the vertical posts for support. These posts are typically made of pressure-treated wood or steel and are anchored into the ground. The spacing and depth of the posts depend on the local building codes and the size of the structure.
Framing and roofing.
Once the posts are in place, the framing process begins. Horizontal girts are installed to provide additional support and create a framework for the walls. Roof trusses or purlins are then added to support the roof.
Wall construction.
After the roof is in place, the walls can be constructed. This step involves installing wall girts, sheathing, and siding materials. The choice of siding material should align with your preferences, budget, and desired aesthetics.
Finishing touches.
The final stages of construction involve adding finishing touches to the pole barn. This includes installing doors, windows, insulation, and any other customized features. The interior can be finished to accommodate the intended use of the building.
If you are looking for a pole barn builder in Spokane that understands the ins and outs of pole barn building and design, look no further than Inland Structures. Call us today at (509) 712-2921 for quality and durable pole barns.
2023 - Privacy Policy - Disclaimer/Terms
